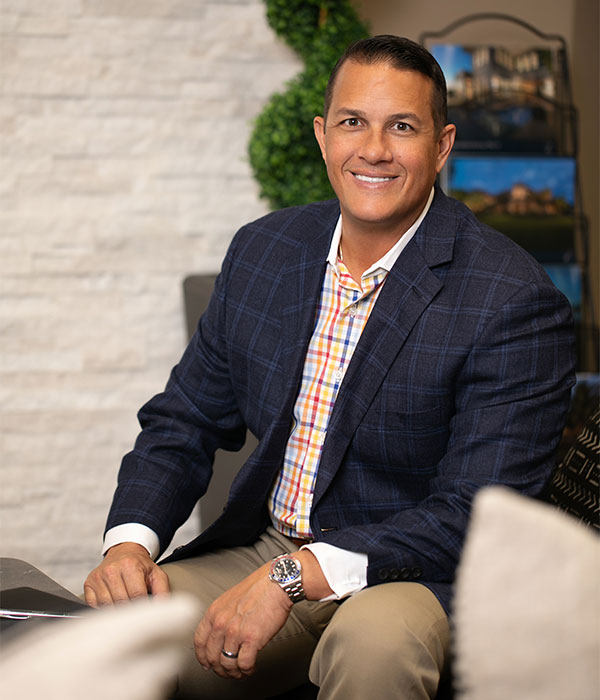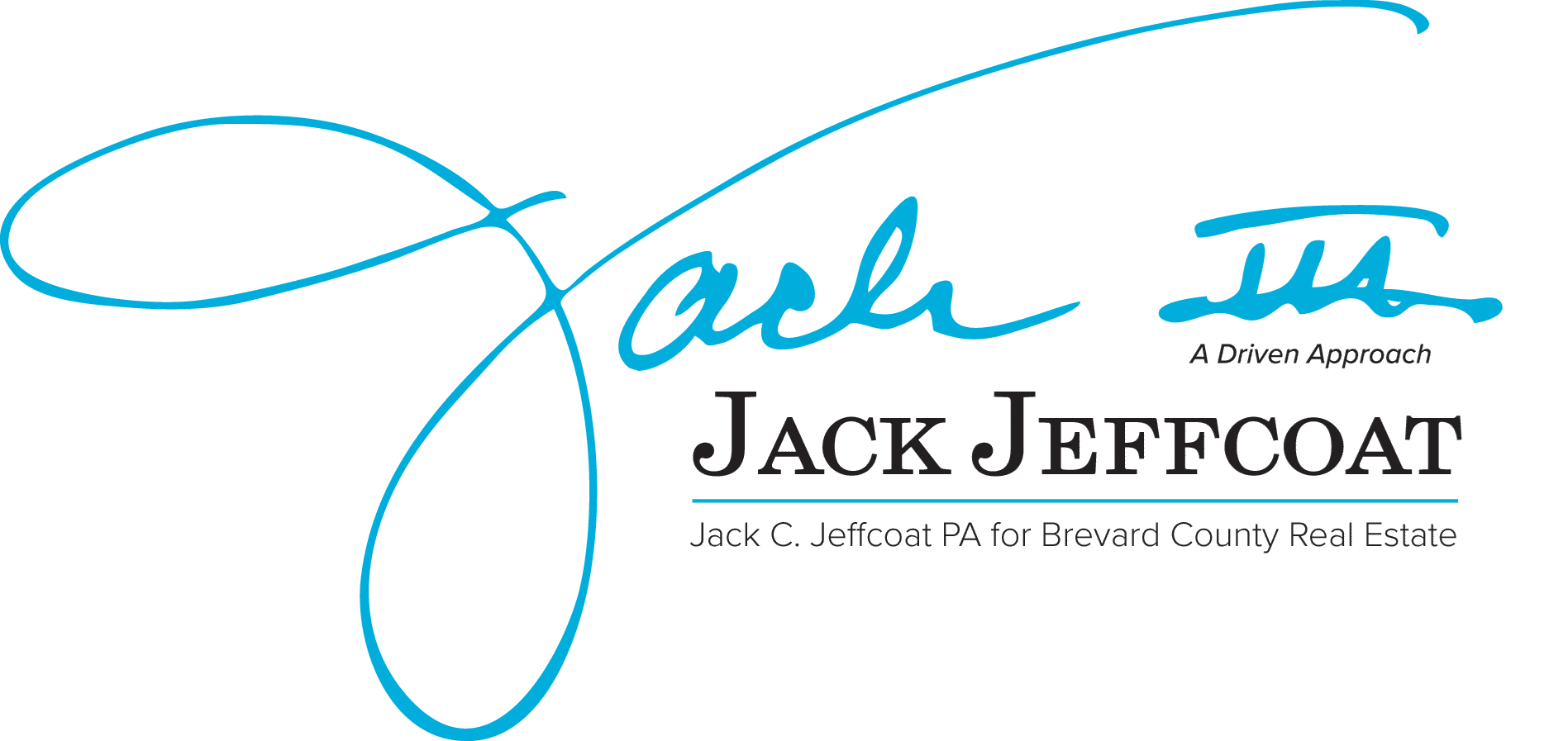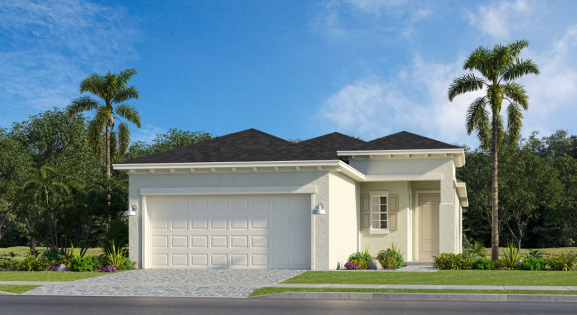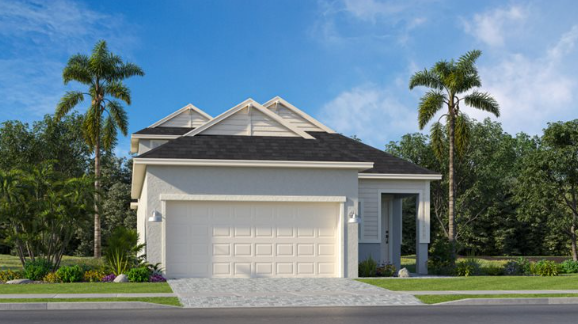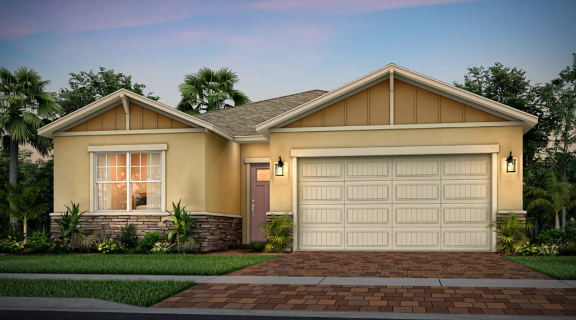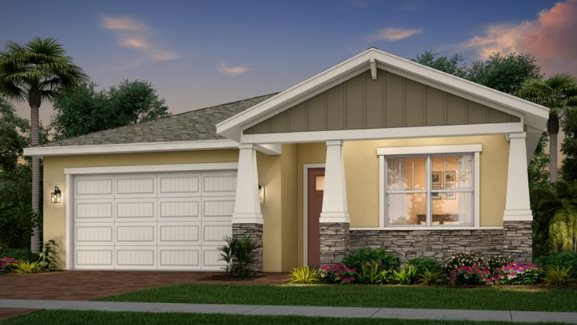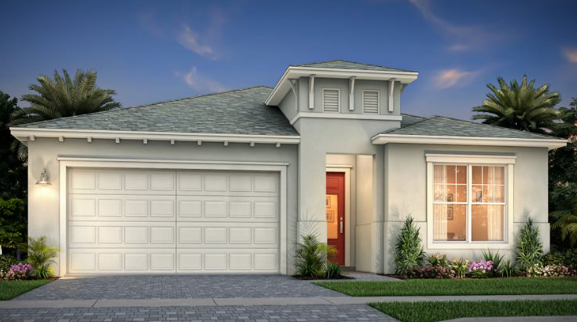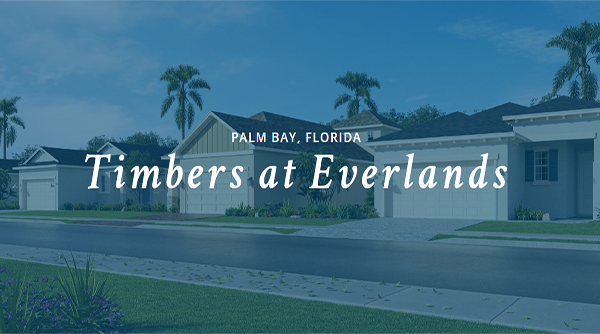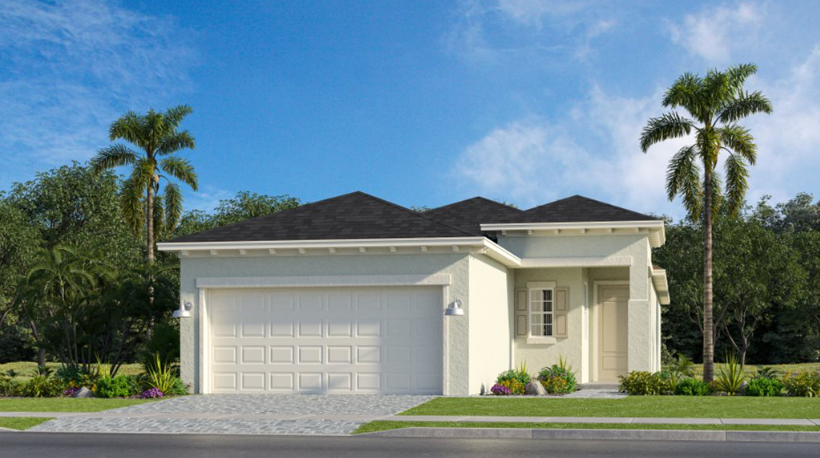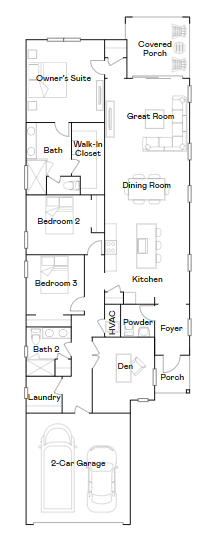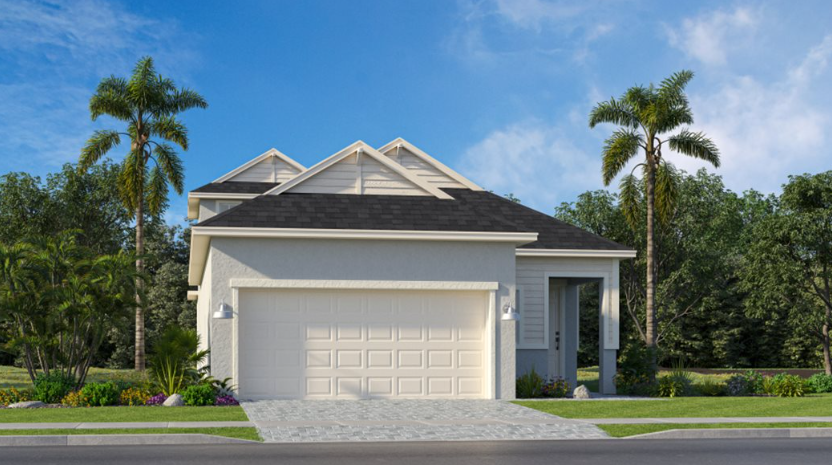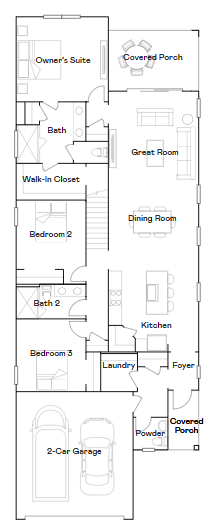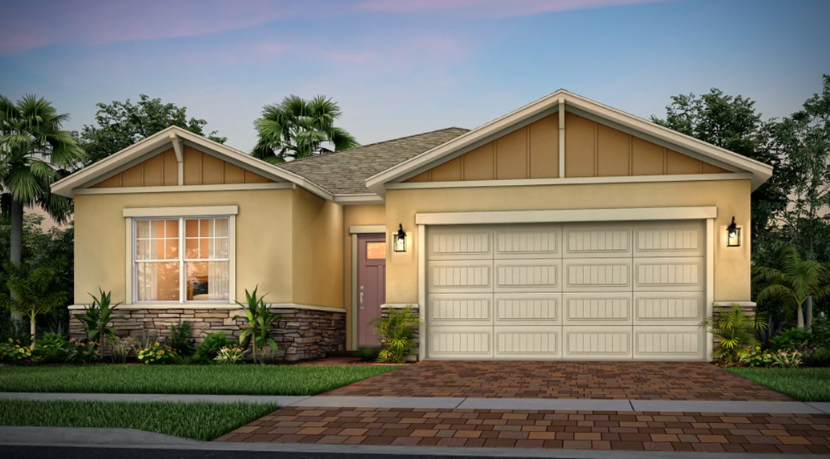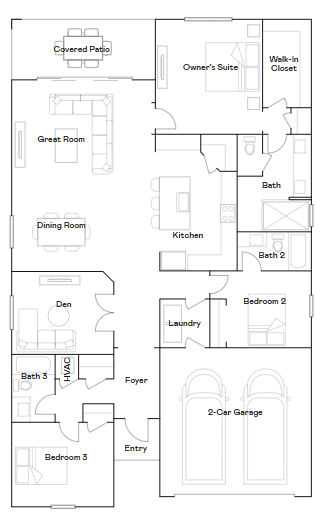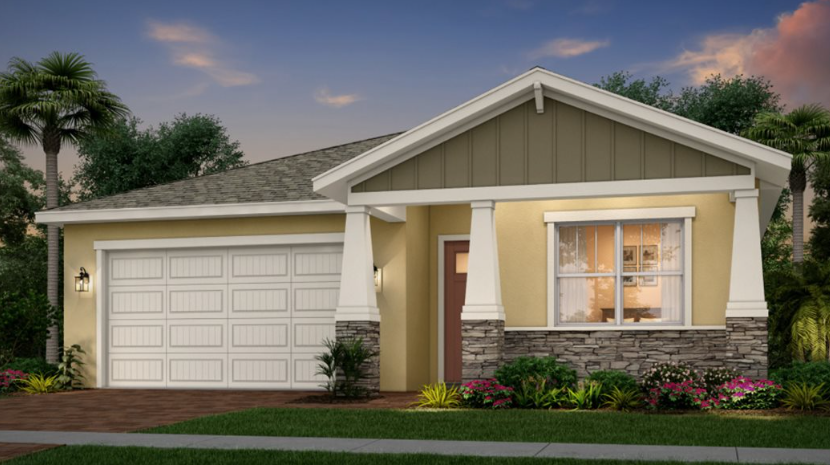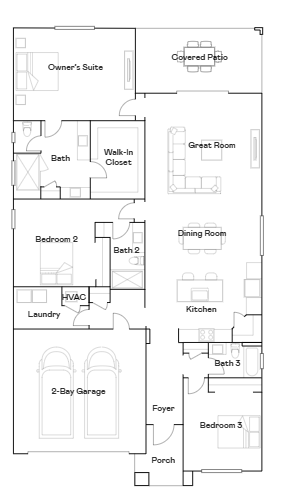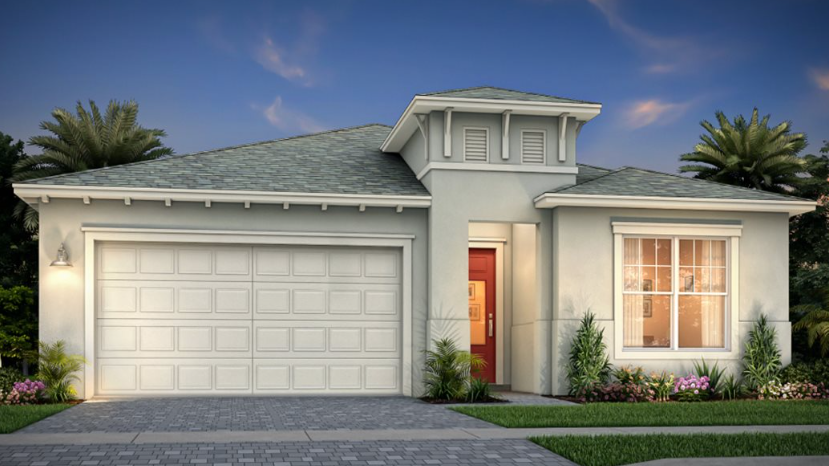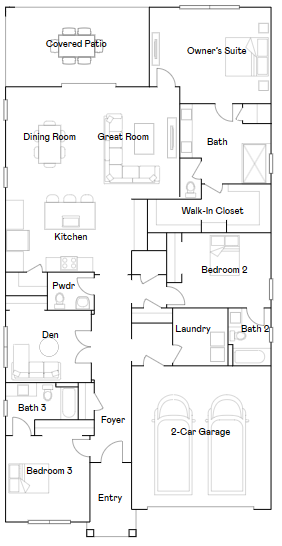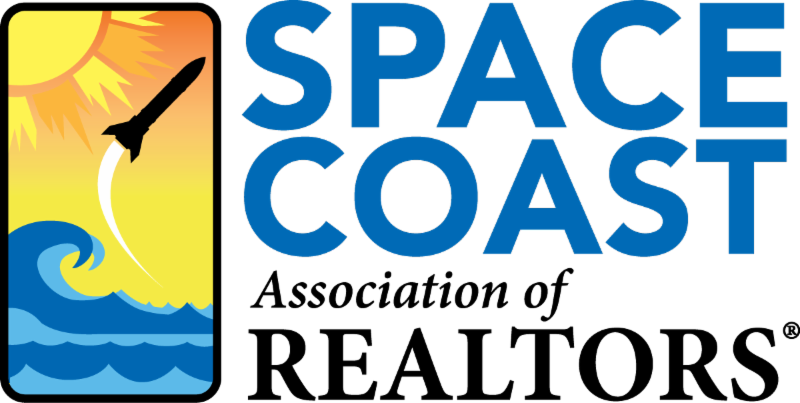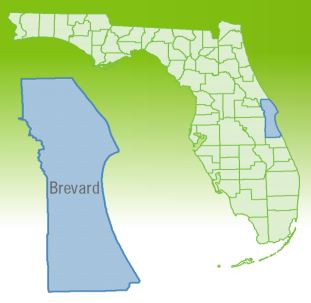The Timbers
767 Veridian Cir NW, Palm Bay, FL 32907
Kate
This new single-story home offers a modern take on a classic design. There is 1,879 sq. ft. carefully designed with an open-plan layout that effortlessly connects a well-equipped kitchen, intimate dining room and great room together. There is also a secluded den flex space which could be perfect as an office.
Hailey
This spacious two-story home is designed with single-level living in mind and provides everything its future residents need right on the first floor. This includes the open kitchen, dining room, great room and covered porch. The bedrooms are located on the opposite side of the home.
Freeport Homes
This 2,182 sq. ft. features an open-concept layout, a covered patio space perfect for indoor-outdoor activities and more. This home also features a luxurious owner’s suite with a large private bathroom and walk-in closet.

The Timbers is located in serene Melbourne Beach, Florida. This beautiful stretch of beach is conveniently located 50 miles southeast of Orlando, Florida, one of the most popular cities throughout the country. The The Timbers homes will be located in a high demand location that sits between the Atlantic Ocean and the Indian River. These homes offer the very best in coastal living, beauty and spectacular craftsmanship. Additionally, the properties offer investment opportunity due to their location. Whether you are looking to relocate to Melbourne Beach, Florida or are looking for a seasonal home, the area will offer more enjoyment than ever imagined! Come home to your private tropical oasis today.
This gorgeous community will be comprised of 4 Ocean homes, 54 Lennar single-family homes, and 82 River Condominiums. Construction is underway as of August 2020 and will take approximately 9-12 months to complete.
The renowned developer of The Timbers is Dan Winkler, who has 30 years of experience building unique and aesthetically appealing coastal luxury properties.
Owners Suite Features
- Walk-in Closet with Ventilated Shelving
- Moen® Bath Fixtures and Faucets
- Double Sinks at Vanity (per plan)
- Cultured Marble Countertops
- Full-Width Vanity Mirror
- Walk-in Shower with Framed Glass Enclosure
- Walk-in Shower with Tile Surround
- Luxurious Soaking Drop-in Tub with Moen® Chrome Fixtures (per plan)
- Designer-Selected Cabinetry
- Elevated Vanity in All Bathrooms
- Ceramic Tile Flooring in Bathroom
- Elongated Toilets
- Separate Water Closet with Exhaust Fan (per plan)
Interior Design Features
- 9' Ceilings on First Floor
- 8' Ceilings on Second Floor
- Vaulted Ceilings (per plan)
- Sliding Glass Door
- Sherwin-Williams® Paint
- Two-panel Smooth Finish interior Doors
- Schlage® Door Hardware
- Raised-Panel Interior Doors Including Closets
- Painted Wood Handrails (per plan)
- 4¼” Baseboards
- 2¼” Casing Around Doors
- Plush wall-to-wall Carpeting in All Bedrooms
- Ceramic Tile Flooring Throughout Main Living Areas, Bathrooms and Laundry
- Shaw® Carpeting
- Engineered Roof Truss System
- Ventilated Closet Shelving
- Ventilated Wire Shelves in Closets, Pantry and Laundry
Kitchen Features
- GE® Freestanding Range
- GE® Over-the-Range Microwave Oven
- GE® Multi Cycle Dishwasher
- Designer-Selected Cabinetry
- Quartz Countertops with 6" Backsplash
- Stainless Steel Under Mount Single-Bowl Sink
- InSinkErator® Garbage Disposal
- Moen® Faucet with Pull-Down Spray
- Designer-Selected Cabinetry
- Spacious Walk-in Pantry (per plan)
Bathroom Features
- Moen® Bath Fixtures and Faucets
- Pedestal Sink in Powder Bathroom
- Elevated 35" Vanity
- Tile Flooring in Full-Sized Bathrooms
- Full-Width Vanity Mirror
- Comfort Height Vanity Cabinetry
- Designer-Selected Cabinetry
- Shower and Bathtub Combination with Tile Surround
- Low-Tone Exhaust Fans
- Elongated Toilets
- Cultured Marble Countertops
- Double Sinks at Vanity (per plan)
- Cultured Marble Countertops
Laundry Features
- Wire-Mesh Shelving
- Ceramic Tile Flooring
- Washer and Dryer Hook-ups
Electrical Features
- Cabinetry Door Knobs
- LED Recessed Lighting
- Pre-Wire for Future Pendant Lighting at Island
- Structured Wiring Package
- Ceiling Fan Pre-Wire in all Bedrooms and Great Room
- Structured Wiring Package with Two Combo CAT-5 and RG-6 Outlets
- Decorative Rocker Light Switches
- Smoke and Carbon Monoxide Detectors Throughout
- Decora switches
LENNAR COMMITMENT TO EXCELLENCE
- Complete Customer Care Representative Service Department
- Independent engineering inspections throughout the construction process
- Manufacturers’ warranties passed on to you
- 1-year, full-service warranty on all new homes
- Dedicated Quality Assurance Department
If you have any further questions regarding the development or units, contact Jack Jeffcoat today, as a longtime resident of Brevard County, Florida, he looks forward to sharing his wealth of knowledge of the area and getting you into your new dream condominium.
Kate Plan
Starting at $353,990
This could be your Future Home...
This new single-story home offers a modern take on a classic design. There is 1,879 sq. ft. carefully designed with an open-plan layout that effortlessly connects a well-equipped kitchen, intimate dining room and great room together. A secluded den offers versatility and can also be used as a private home office. There are two bedrooms on the opposite side of the home along with the private owner’s suite which includes a large walk-in closet and attached bathroom.
Hailey Plan
- 3 Bedrooms
- 2.5 Baths
- 2-Story Home
- 1,963 Square Feet
- Starting at $416,900
This could be your Future Home...
This spacious two-story home has 1,963 square feet and is carefully designed with single-level living in mind. You can find the open kitchen, great room and beautiful covered porch on the first floor along with 3 bedrooms that are located on the opposite side of the home. The secluded owners suite has a bathroom attached. On the second-story you can find a sprawling bonus room offering flexibility for versatile needs.
Sophia Plan
- 3 Bedrooms
- 3 Baths
- Single Story
- 2 Car Garage
- 2,040 Square Feet
This could be your Future Home...
This 2,040 square foot modern home boasts quite the modern flare. The layout is complete with a kitchen, great room and dining that all lead to a covered patio. Additionally, the expansive owner’s is centrally located yet private, and boasts a large walk-in closet and private bathroom. There is a versatile den and two secondary bedrooms on the opposite side of the home along with a spacious two-car garage. Perfect for entertaining family and friends.
Freeport Plan
- 3 Bedrooms
- 3 Baths
- Single Story
- 2 Car Garage
- 2,182 Square Feet
This could be your Future Home...
This spacious home is perfect for entertaining family and friends. This gorgeous single story home boasts 2,182 square feet, an open-concept layout among the dining room, kitchen and great room and a covered patio. This home also features a luxe owner's sweet with a variety of features and 2 additional bedrooms and bathroom. The layout is complete with a two-car garage.
Key Largo Plan
- 3 Bedrooms
- 3 Baths
- Single Story
- 1 Half bath
- 2,389 Square Feet
This could be your Future Home...
This luxurious 2,389 square foot home boasts 3 bedrooms, each with a private full bathroom and 1 half bath. The largest of the rooms, the owner’s suite has a large walk-in closet. This home also features a den and open concept great room which is conveniently located between the dining room, kitchen and covered patio. A center island in the kitchen provides an extra counter and space perfect for entertaining.
Contact
Contact Jack Jeffcoat for more information!
Jack C Jeffcoat III
Jeffcoat & Co. | Ellingson Properties
Cell or Text: 321-536-1461
Email:
www.jackjeffcoat.com